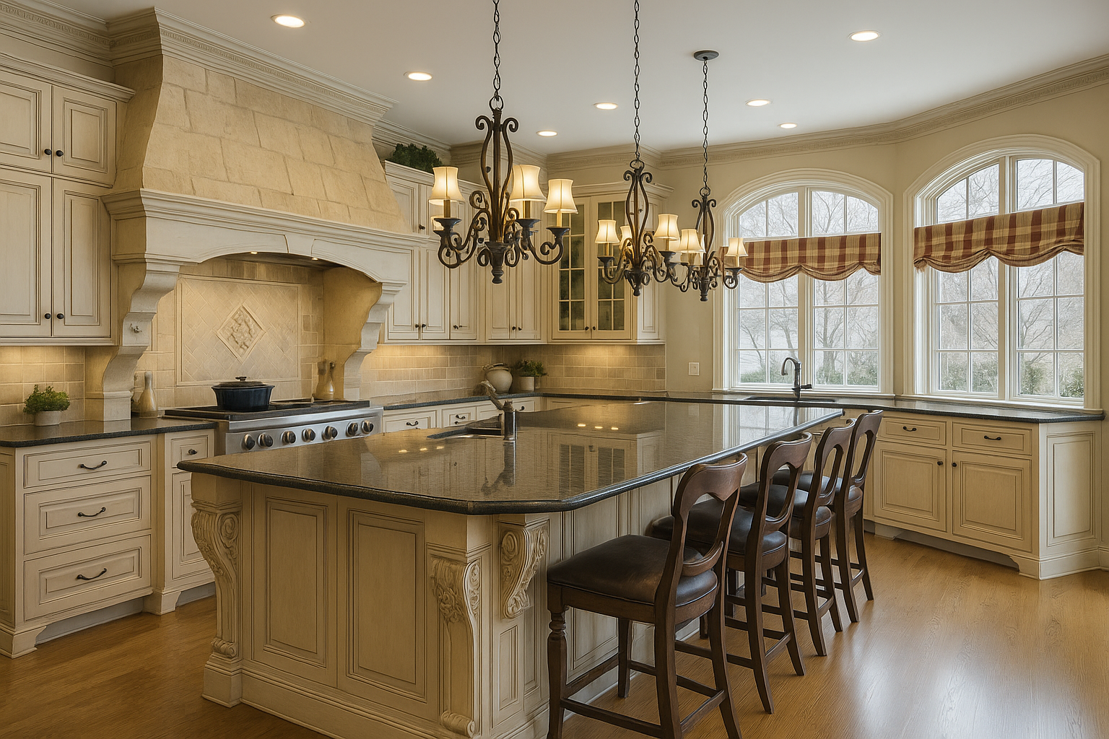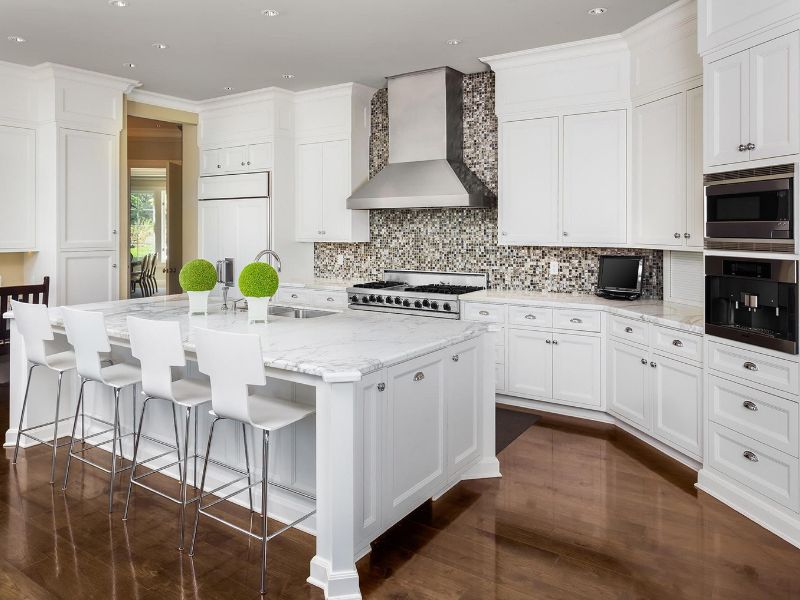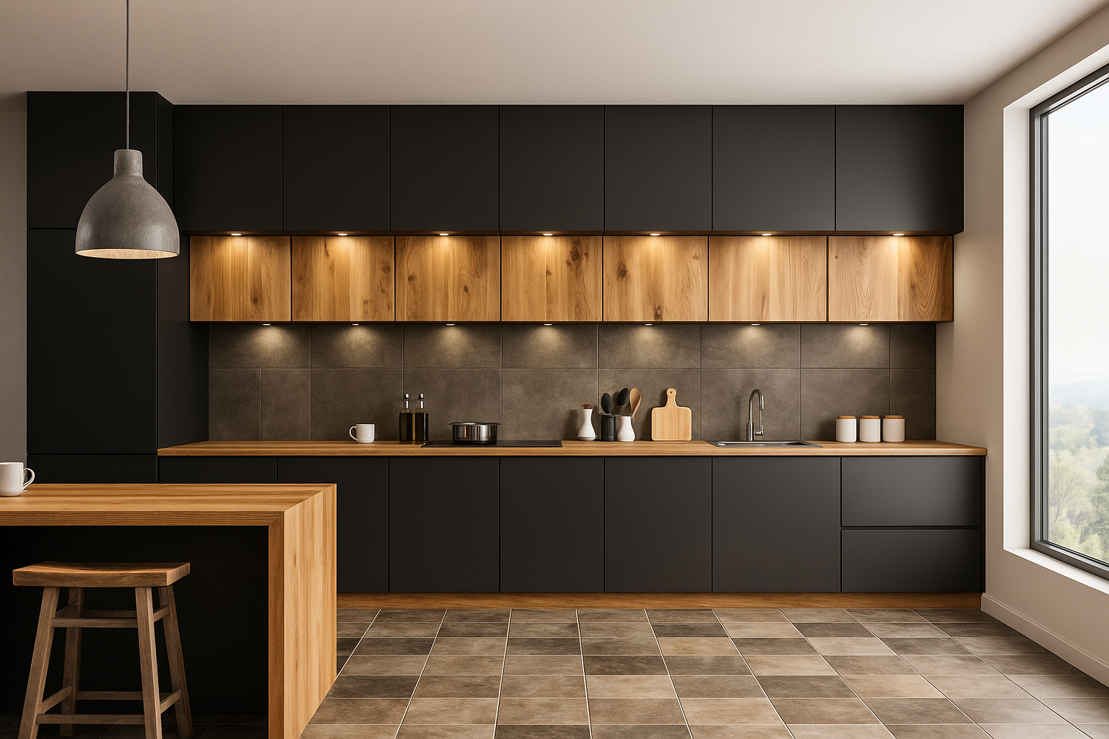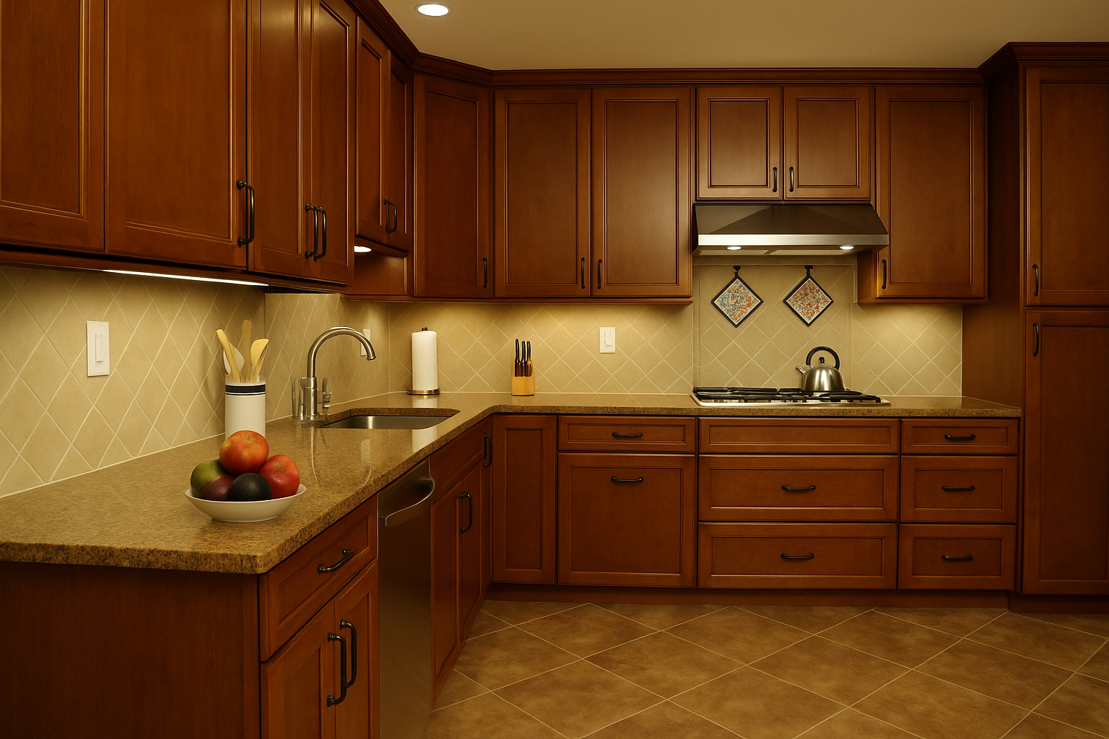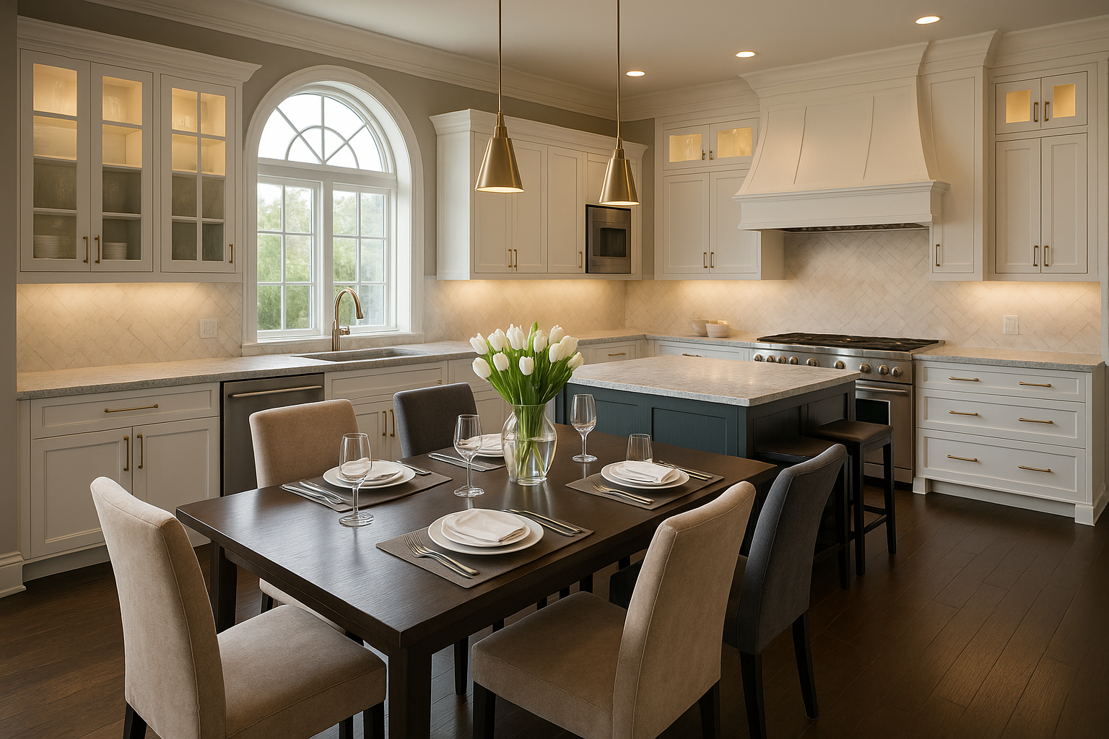Discover the incredible potential of kitchen remodeling through inspiring before and after transformations from Tulsa homes. See how strategic renovations can completely transform spaces.
The Power of Kitchen Transformation
Kitchen remodeling has the unique ability to completely transform not just a single room, but the entire feel and functionality of a home. In Tulsa, where many homes feature original kitchens from the 1980s and 1990s, the potential for dramatic transformation is enormous.
This showcase features real kitchen transformations from Tulsa homes, demonstrating how strategic planning, quality materials, and expert craftsmanship can turn outdated, cramped kitchens into stunning, functional spaces that serve as the heart of the home.
Transformation #1: 1980s Ranch Revival
The Challenge
This South Tulsa ranch home featured a classic 1980s kitchen with several common issues:
- Closed-off layout: Separated from dining and living areas
- Limited counter space: Only 8 linear feet of workspace
- Dated finishes: Oak cabinets with brass hardware
- Poor lighting: Single fluorescent fixture
- Inefficient storage: Deep cabinets with poor organization
The Solution
Our comprehensive renovation addressed each challenge:
- Wall removal: Opened kitchen to adjacent dining room
- Island addition: Added 6 feet of counter space and storage
- Modern finishes: White shaker cabinets with soft-close hardware
- Layered lighting: Recessed lights, pendants, and under-cabinet LEDs
- Smart storage: Pull-out drawers and corner solutions
The Results
- Space gained: Kitchen feels 50% larger
- Storage increased: 40% more usable storage space
- Natural light: Open layout allows light from dining room windows
- Home value: Increased estimated value by $35,000
- Family impact: Kitchen now central to daily life and entertaining
Transformation #2: Historic Brookside Charm
The Challenge
This 1940s Brookside home had charm but needed modern functionality:
- Tiny galley layout: Only 7 feet wide with limited turning space
- No dishwasher: Original design didn't accommodate modern appliances
- Single sink: Small, shallow basin insufficient for modern needs
- Minimal storage: Only upper cabinets on one wall
- Outdated electrical: Insufficient outlets and lighting
The Solution
We maximized every inch while respecting the home's character:
- Custom cabinetry: Floor-to-ceiling storage on both walls
- Compact appliances: 24-inch dishwasher and counter-depth refrigerator
- Farmhouse sink: Large, deep basin with period-appropriate style
- Efficient layout: Every inch planned for maximum function
- Period lighting: Schoolhouse pendants and vintage-style fixtures
The Results
- Storage tripled: From 12 to 36 linear feet of storage
- Modern convenience: Full complement of current appliances
- Character preserved: Maintained 1940s charm with modern function
- Workflow improved: Efficient galley layout for serious cooking
- Neighborhood value: Set new standard for historic home updates
Transformation #3: Midtown Open Concept
The Challenge
This 1960s Midtown home had compartmentalized rooms typical of the era:
- Choppy layout: Kitchen, dining, and living all separated
- Dark interior: Limited natural light due to small windows and walls
- Outdated style: Harvest gold appliances and dark wood cabinets
- Poor traffic flow: Difficult movement between spaces
- Limited seating: No casual dining or gathering space
The Solution
A dramatic open concept transformation:
- Load-bearing wall removal: Engineering analysis and beam installation
- Large island: 10-foot island with seating for four
- Contemporary design: Clean lines with two-tone cabinetry
- Great room concept: Kitchen flows seamlessly to living areas
- Dramatic lighting: Statement pendants and cove lighting
The Results
- Space transformation: Three rooms became one flowing space
- Light increase: Natural light now reaches entire main floor
- Entertainment ready: Perfect for hosting and daily family life
- Modern functionality: All conveniences of contemporary living
- Resale appeal: Open concept highly desired by today's buyers
Transformation #4: Broken Arrow Family Kitchen
The Challenge
This 1990s suburban home had a builder-grade kitchen that never worked for the family:
- Poor layout: Refrigerator blocked pantry access
- Insufficient storage: Busy family needed better organization
- Worn surfaces: Laminate counters and basic cabinets showing age
- Inadequate lighting: Dark counters made food prep difficult
- No personality: Generic builder finishes lacked character
The Solution
A family-focused renovation with smart storage and durable finishes:
- Layout optimization: Repositioned refrigerator for better flow
- Storage systems: Pull-out pantry, corner solutions, and drawer organizers
- Quartz countertops: Durable, low-maintenance surface for busy family
- Task lighting: Under-cabinet LEDs and pendant lights over island
- Warm finishes: Two-tone cabinets with natural stone backsplash
The Results
- Workflow efficiency: Meal prep time reduced by 30%
- Organization success: Everything has a designated place
- Durability proven: Surfaces withstand heavy family use
- Homework central: Island becomes family command center
- Maintenance ease: Busy parents appreciate easy-clean surfaces
Transformation #5: Bixby Luxury Update
The Challenge
This 2000s home had a decent kitchen that felt dated and lacked the luxury finishes the homeowners desired:
- Builder-grade everything: Standard cabinets, counters, and appliances
- Limited design impact: Functional but uninspiring
- Inadequate for entertaining: Layout didn't support large gatherings
- Storage inefficiency: Standard shelving didn't maximize space
- Appliance limitations: Basic appliances insufficient for serious cooking
The Solution
A luxury renovation with high-end finishes and professional-grade functionality:
- Custom cabinetry: Soft-close doors, crown molding, and furniture details
- Natural stone: Calacatta marble counters and backsplash
- Professional appliances: 48-inch range and built-in refrigeration
- Butler's pantry: Additional prep and storage space
- Architectural details: Coffered ceiling and custom range hood
The Results
- Show-stopping design: Kitchen worthy of magazine features
- Entertainment ready: Hosts 20+ people comfortably
- Professional function: Commercial-grade capabilities
- Investment grade: Premium materials and craftsmanship
- Neighborhood statement: Set new luxury standard for area
Common Transformation Elements
Layout Improvements
Most successful transformations involve strategic layout changes:
- Opening walls: Creating connection to adjacent spaces
- Adding islands: Increasing workspace and storage
- Optimizing workflow: Improving the kitchen work triangle
- Creating zones: Designated areas for different activities
Storage Solutions
Every transformation dramatically improves storage capacity and organization:
- Floor-to-ceiling cabinets: Maximizing vertical space
- Pull-out systems: Better access to deep cabinets
- Specialized organizers: Custom solutions for specific needs
- Hidden storage: Utilizing unexpected spaces
Lighting Transformations
Proper lighting completely changes how a kitchen feels and functions:
- Layered approach: Combining ambient, task, and accent lighting
- Under-cabinet LEDs: Eliminating shadows on work surfaces
- Statement fixtures: Creating focal points and personality
- Natural light: Maximizing existing windows and openings
The Transformation Process
Planning Phase
Successful transformations begin with thorough planning:
- Needs assessment: Understanding how the family uses the space
- Budget planning: Allocating resources for maximum impact
- Design development: Creating layouts that solve problems
- Material selection: Choosing finishes that meet goals and budget
Construction Management
Professional management ensures smooth transformations:
- Permit coordination: Handling all regulatory requirements
- Trade scheduling: Coordinating multiple specialists
- Quality control: Ensuring work meets professional standards
- Timeline management: Keeping projects on schedule
Investment and Returns
Financial Impact
These transformations represent smart investments:
- Immediate value: Increased home equity upon completion
- Market appeal: Updated kitchens sell faster and for more money
- Energy savings: New appliances and lighting reduce utility costs
- Maintenance reduction: New materials require less upkeep
Quality of Life Returns
Beyond financial returns, transformations improve daily life:
- Enhanced functionality: Kitchens work better for daily tasks
- Entertainment capability: Spaces designed for gathering
- Pride of ownership: Homeowners love showing off their kitchens
- Family connection: Open layouts encourage interaction
Lessons from Successful Transformations
Design Principles
- Function first: Layout must work for daily life
- Quality materials: Investment in durability pays long-term
- Professional installation: Execution makes or breaks the result
- Timeless design: Classic choices age better than trendy ones
Common Success Factors
- Clear vision: Homeowners knew what they wanted to achieve
- Realistic budgets: Adequate funding for quality results
- Professional team: Experienced designers and contractors
- Patience: Good transformations take time to plan and execute
Planning Your Transformation
Getting Started
Begin your transformation with these steps:
- Define goals: What problems need solving?
- Set budget: Determine realistic investment level
- Gather inspiration: Collect images of appealing designs
- Interview professionals: Find the right design and construction team
Avoiding Common Mistakes
- Under-budgeting: Quality transformations require adequate investment
- Rushing design: Take time to plan thoroughly
- Ignoring function: Pretty designs must also work well
- Cutting corners: Quality installation is crucial for results
The Future of Your Kitchen
Trends in Transformations
Current transformation trends in Tulsa include:
- Technology integration: Smart appliances and lighting
- Sustainability focus: Energy-efficient and eco-friendly materials
- Aging-in-place features: Universal design elements
- Multi-generational needs: Spaces that work for all ages
Timeless Elements
Focus on elements that will remain appealing:
- Quality materials: Natural stone, solid wood, quality metals
- Functional layouts: Efficient work triangles and flow
- Adequate storage: Organized, accessible storage systems
- Good lighting: Layered lighting for all activities
Conclusion: Your Transformation Awaits
These dramatic transformations demonstrate the incredible potential that exists in every kitchen, regardless of its current state. With thoughtful planning, quality materials, and expert execution, any kitchen can become a beautiful, functional space that enhances both daily life and home value.
The key to successful transformation is working with experienced professionals who understand both design principles and construction realities. Every challenge can be overcome with creativity, expertise, and commitment to quality.
Ready to transform your Tulsa kitchen? Contact Shepherd Construction to discuss your vision and see how we can help create your own dramatic before and after story. Your dream kitchen transformation is closer than you think.
