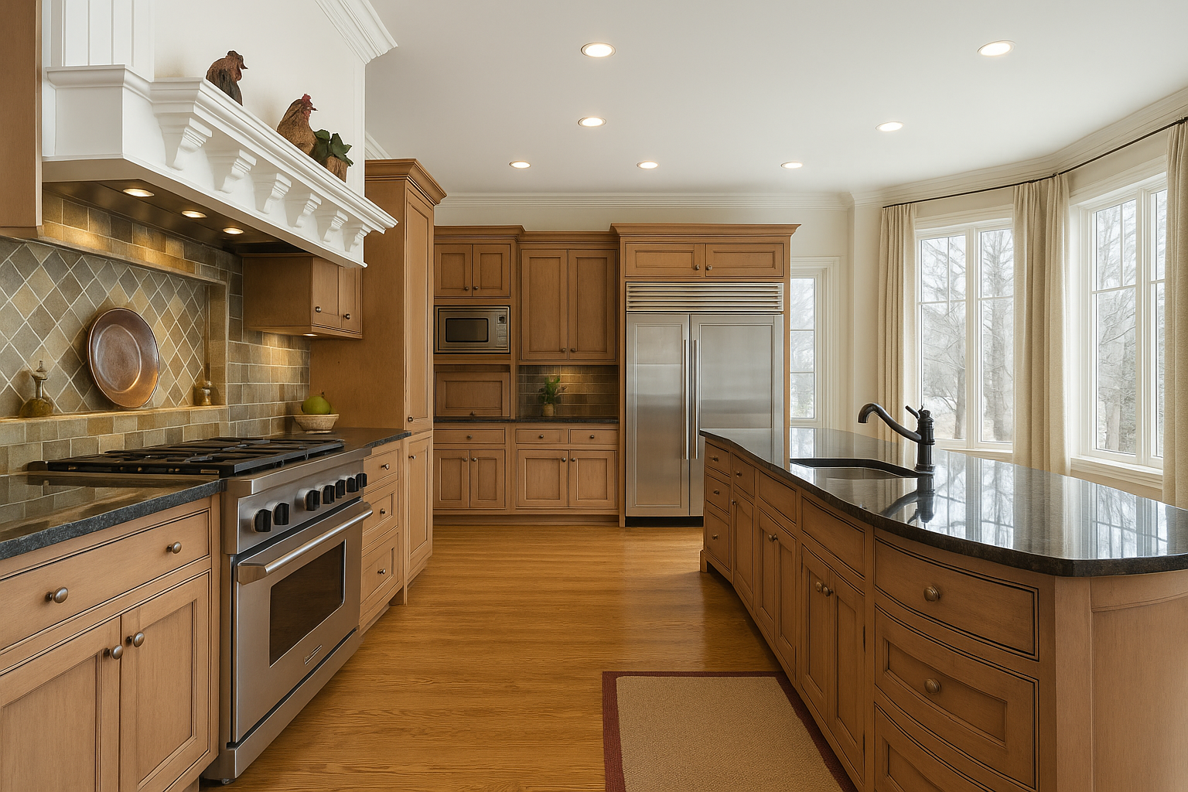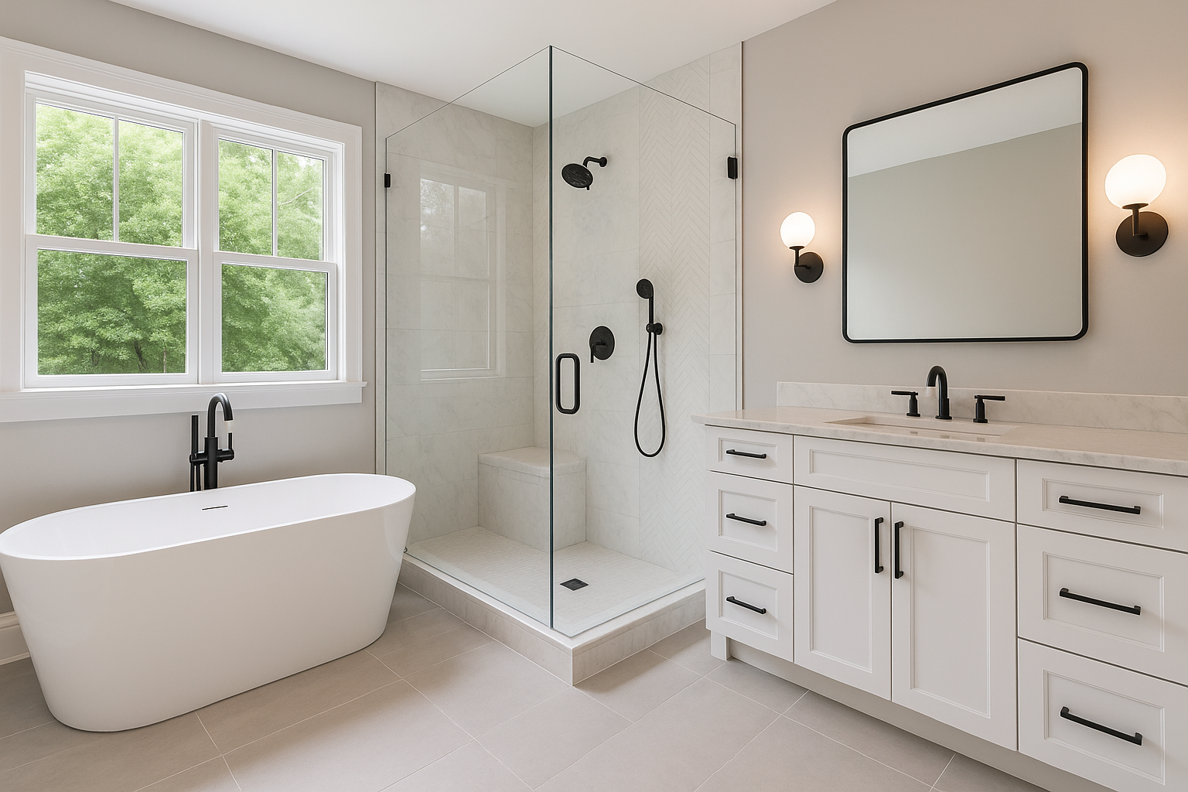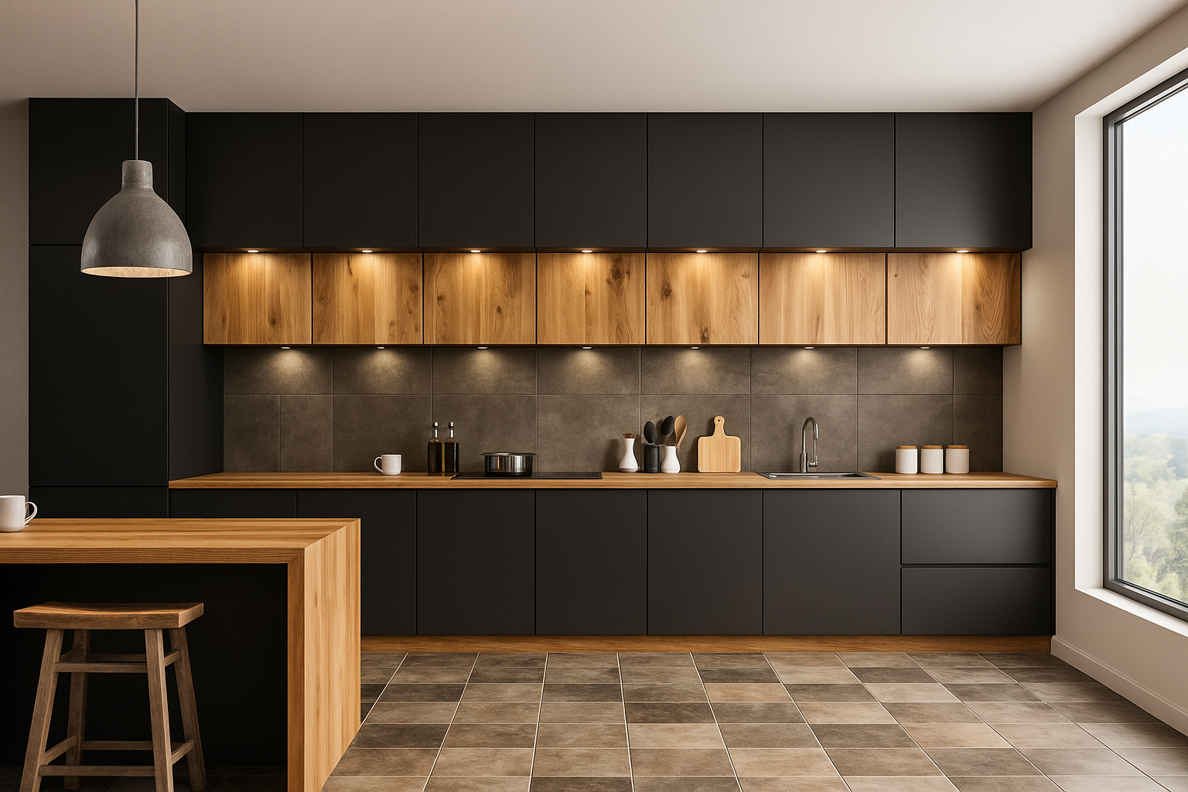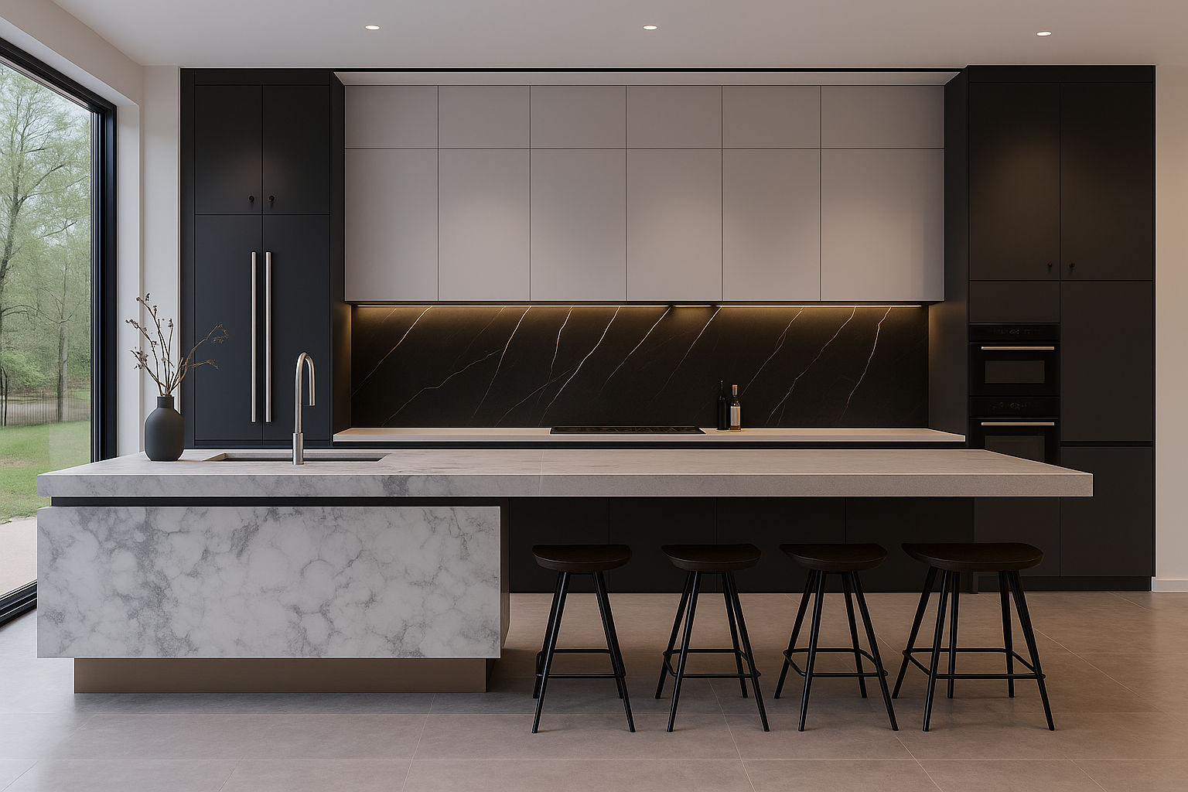Thinking about renovating your kitchen? Our comprehensive guide covers everything from planning and budgeting to material selection and hiring contractors.
Introduction: Why Kitchen Renovations Matter
The kitchen is often called the heart of the home, and for good reason. It's where families gather, meals are prepared, and memories are made. A well-designed kitchen not only enhances your daily living experience but can also significantly increase your home's value. According to recent real estate data, kitchen renovations continue to offer one of the highest returns on investment of any home improvement project.
As we move into 2025, kitchen design trends are evolving with a focus on functionality, sustainability, and technology integration. Whether you're planning a minor update or a complete overhaul, this comprehensive guide will walk you through the key considerations for your kitchen renovation project.
Step 1: Define Your Vision and Set a Budget
Before diving into any renovation project, it's crucial to establish a clear vision and realistic budget. Start by asking yourself these questions:
- What don't you like about your current kitchen?
- How do you use your kitchen on a daily basis?
- What features are must-haves versus nice-to-haves?
- How long do you plan to stay in your home?
- What's your absolute maximum budget?
For budgeting purposes, a good rule of thumb is to allocate 5-15% of your home's value for a kitchen renovation. This ensures you don't over-improve for your neighborhood while still allowing for quality materials and craftsmanship. Remember to build in a 10-20% buffer for unexpected expenses that inevitably arise during renovations.
Step 2: Plan Your Layout
The layout is the foundation of a functional kitchen. The classic work triangle (connecting the sink, refrigerator, and stove) remains relevant, but modern kitchens often incorporate additional zones for prep, cooking, cleaning, and socializing.
Popular kitchen layouts include:
- L-shaped: Efficient for small to medium spaces
- U-shaped: Maximizes storage and counter space
- Galley: Ideal for narrow spaces
- Island: Provides additional workspace and gathering area
- Peninsula: Similar benefits to an island without requiring as much space
Consider how people move through your kitchen and adjacent spaces. Ensure there's adequate clearance (at least 36 inches) for walkways and 42-48 inches for work areas where multiple people might be present.
Step 3: Select Quality Materials
Material selection significantly impacts both aesthetics and durability. Here's a breakdown of key components:
Cabinetry
Cabinets typically consume the largest portion of a kitchen renovation budget (30-35%). Options include:
- Stock cabinets: Least expensive, limited options
- Semi-custom cabinets: More flexibility in sizing and features
- Custom cabinets: Built to exact specifications, highest quality and cost
Materials range from particleboard with laminate (budget-friendly) to solid wood (premium). For 2025, we're seeing a strong preference for sustainable materials and mixed finishes.
Countertops
Countertops are both functional workspaces and visual focal points. Popular options include:
- Quartz: Durable, non-porous, low maintenance
- Granite: Natural beauty, heat resistant, requires sealing
- Marble: Elegant appearance, but porous and can stain
- Butcher block: Warm, can be sanded and refinished
- Porcelain: Emerging trend, extremely durable and versatile
Flooring
Kitchen flooring must withstand heavy traffic, potential water exposure, and dropped items. Consider:
- Porcelain tile: Extremely durable and water-resistant
- Luxury vinyl: Comfortable underfoot, waterproof, affordable
- Engineered hardwood: Better moisture resistance than solid wood
Step 4: Incorporate Smart Technology
Modern kitchens are increasingly tech-enabled. Some popular integrations for 2025 include:
- Smart appliances with remote control and monitoring
- Touchless faucets and fixtures
- Under-cabinet lighting with motion sensors
- Integrated charging stations for devices
- Smart home hubs for recipe guidance and entertainment
Step 5: Consider Sustainability
Eco-friendly kitchens aren't just better for the planet; they can reduce operating costs and create healthier living environments. Consider:
- Energy-efficient appliances (look for ENERGY STAR ratings)
- LED lighting throughout
- Water-saving fixtures
- Sustainable or reclaimed materials
- Low-VOC paints and finishes
- Composting solutions
Step 6: Hire the Right Professionals
While DIY approaches can save money on small projects, a full kitchen renovation typically requires professional expertise. Your team might include:
- Kitchen designer or architect
- General contractor
- Specialized subcontractors (plumbing, electrical, etc.)
When vetting professionals:
- Check references and online reviews
- Verify licenses and insurance
- Ask to see previous kitchen projects
- Get detailed written estimates
- Ensure they pull proper permits
Step 7: Prepare for the Renovation Process
Kitchen renovations are disruptive. Prepare by:
- Setting up a temporary kitchen elsewhere in your home
- Stocking up on disposable dinnerware
- Planning simple meals or budgeting for takeout
- Protecting adjacent spaces from dust and debris
- Securing valuables and relocating pets if necessary
A typical full kitchen renovation takes 4-8 weeks, depending on the scope and any unforeseen issues.
Conclusion: Your Dream Kitchen Awaits
A kitchen renovation is a significant undertaking, but with proper planning and professional guidance, the result can transform your home and daily life. By focusing on functionality, quality materials, and thoughtful design, you'll create a space that serves your family well for years to come.
Ready to start your kitchen renovation journey? Contact our team at Shepherd Construction for a consultation. We specialize in creating beautiful, functional kitchens tailored to each homeowner's unique needs and style preferences.




