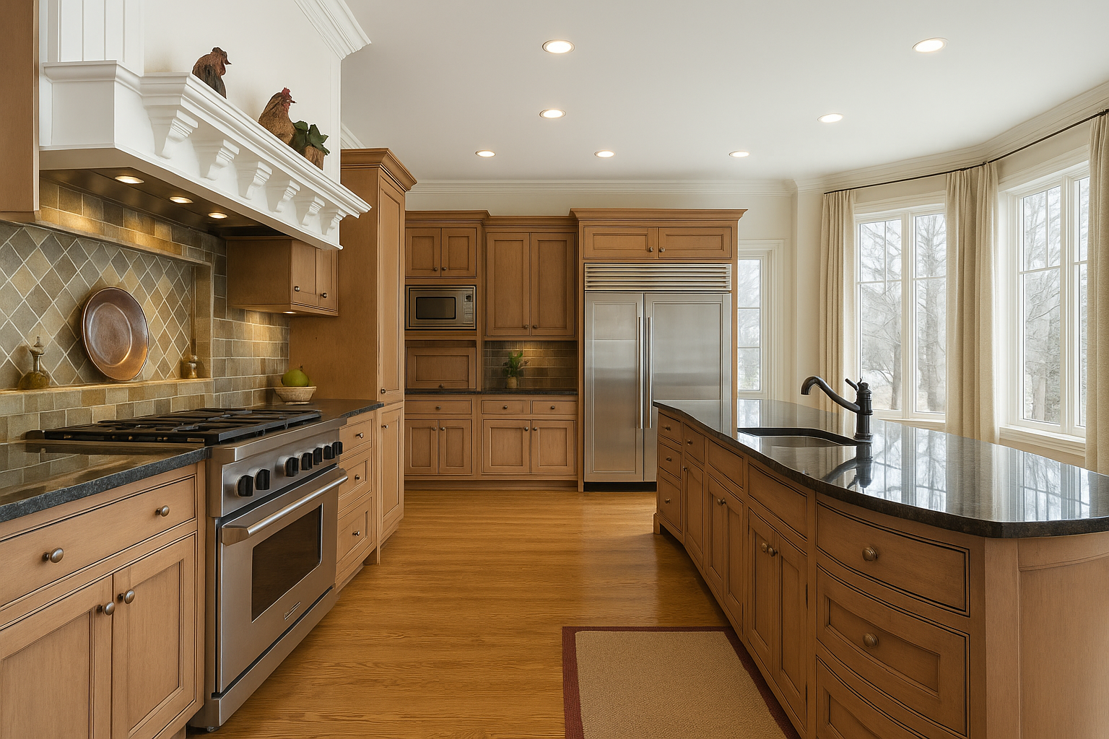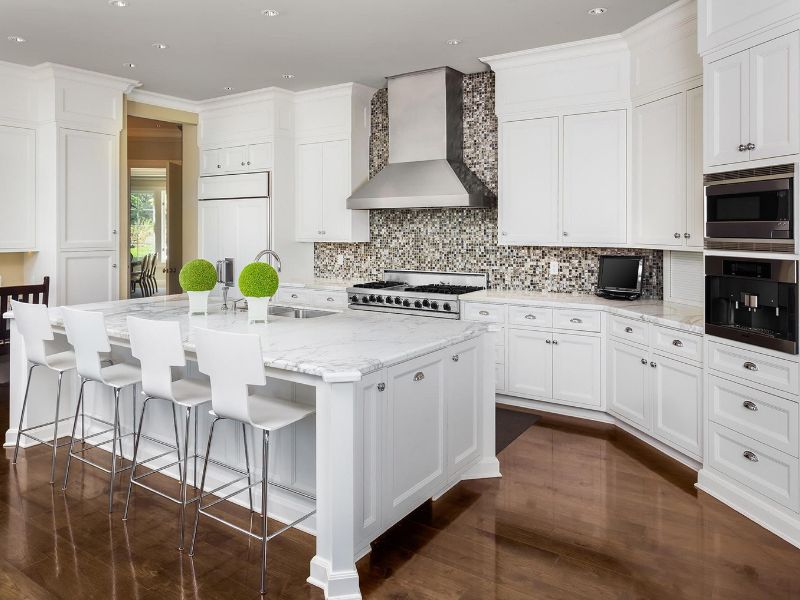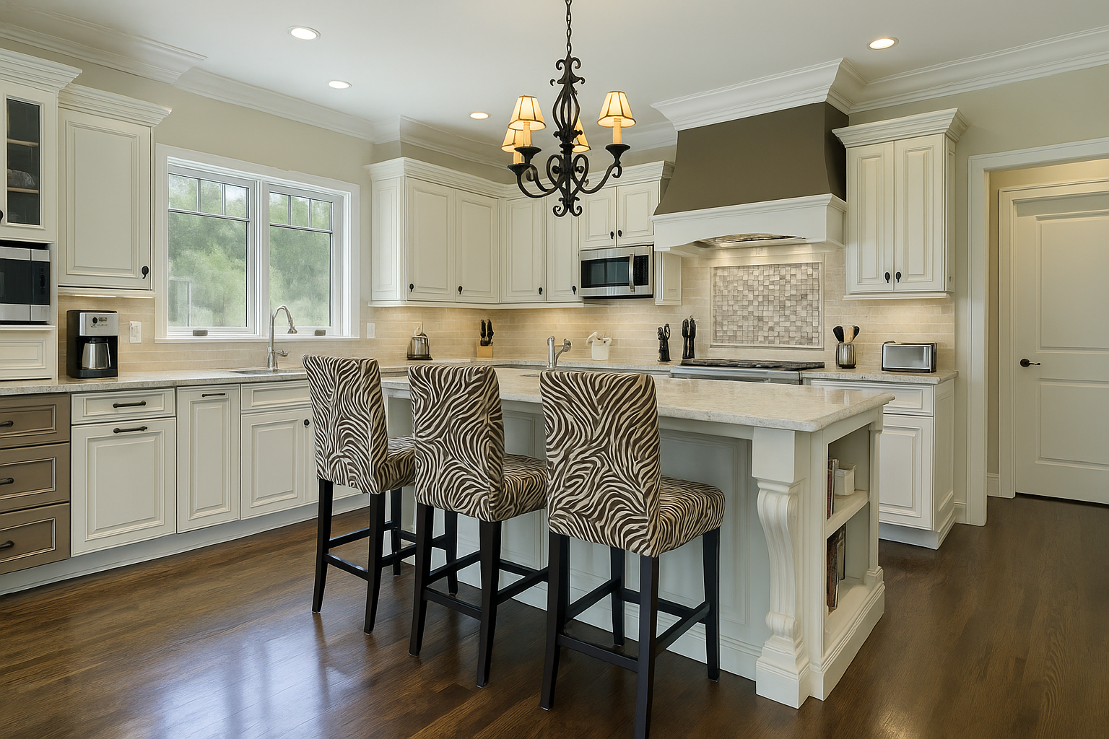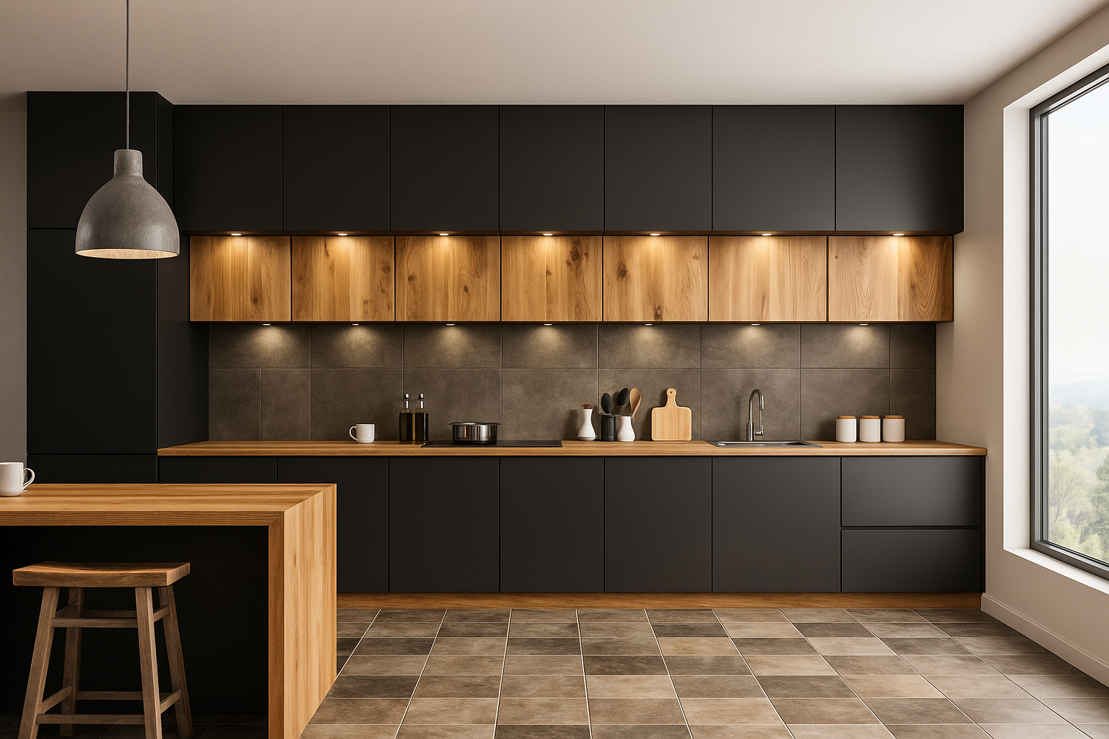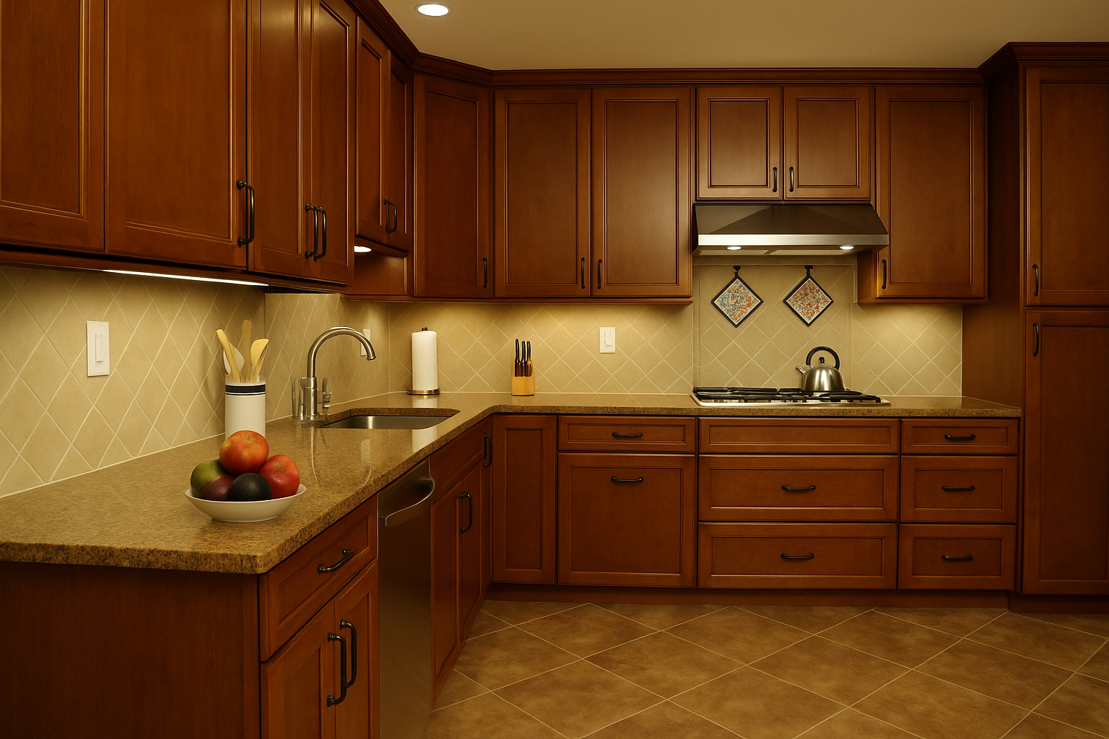Transform your small kitchen into a highly functional and beautiful space with these proven design strategies and storage solutions perfect for Tulsa homes.
Making the Most of Small Kitchen Spaces
Many Tulsa homes, particularly older properties and downtown condos, feature compact kitchens that require creative solutions to maximize functionality. A small kitchen doesn't mean you have to compromise on style or efficiency. With smart design choices and strategic renovations, even the tiniest kitchen can become the heart of your home.
The key to successful small kitchen design is focusing on efficiency, storage optimization, and creating the illusion of space while maintaining functionality for daily cooking and entertaining.
Layout Optimization for Small Kitchens
The Galley Kitchen Excellence
Galley kitchens are perfect for small spaces when designed correctly:
- Maximize counter space: Use every inch with corner solutions and custom sizing
- Create flow: Keep the work triangle tight and efficient
- Open one end: Remove walls where possible to connect to living areas
- Light colors: Make the narrow space feel wider and brighter
L-Shaped Efficiency
L-shaped layouts work well in corner spaces:
- Corner sink placement: Utilizes corner space effectively
- Island addition: Add a small island if space allows
- Open shelving: On the shorter leg to maintain visual flow
- Integrated dining: Bar seating along one leg
Single-Wall Solutions
For very small spaces, single-wall kitchens can be highly functional:
- Vertical storage: Use full wall height for cabinets
- Fold-down features: Cutting boards and dining surfaces
- Hidden appliances: Under-counter refrigerators and dishwashers
- Multi-level counters: Different heights for various tasks
Smart Storage Solutions
Vertical Storage Maximization
When floor space is limited, think vertical:
- Ceiling-height cabinets: Use every inch of vertical space
- Open shelving systems: Less bulky than cabinets, easier access
- Magnetic strips: Wall-mounted knife and spice storage
- Pot racks: Hanging storage for cookware
- Hook systems: Under-cabinet hooks for utensils and towels
Hidden Storage Innovations
Maximize every nook and cranny:
- Toe-kick drawers: Storage space under base cabinets
- Cabinet door organizers: Spice racks, cutting boards, and cleaning supplies
- Pull-out pantries: Narrow slide-out storage between appliances
- Corner solutions: Lazy Susans and magic corner systems
- Appliance garages: Hide small appliances but keep them accessible
Multi-Functional Furniture
Choose pieces that serve multiple purposes:
- Kitchen cart with storage: Additional prep space and storage
- Fold-down dining table: Wall-mounted table for meals
- Storage ottoman: Seating with hidden storage
- Bar stools with storage: Extra storage in unexpected places
Color and Design Strategies
Light and Bright Color Schemes
Colors that open up small spaces:
- Pure white cabinets: Reflects light and feels spacious
- Light gray walls: Modern but not stark
- Soft pastels: Add personality without overwhelming
- Two-tone approach: Light uppers, slightly darker lowers for grounding
Strategic Color Placement
- Monochromatic schemes: Create seamless flow
- Accent walls: One darker wall can add depth
- Colorful backsplashes: Add personality without overwhelming
- Natural wood tones: Warm up white schemes
Lighting Solutions for Small Kitchens
Layered Lighting Approach
Proper lighting makes small spaces feel larger:
- Under-cabinet LED strips: Eliminate shadows on countertops
- Recessed ceiling lights: General illumination without bulk
- Pendant lights: Task lighting over islands or peninsulas
- Natural light maximization: Larger windows or skylights where possible
Light-Enhancing Features
- Glass-front cabinets: Let light penetrate deeper into the space
- Glossy finishes: Reflect light throughout the room
- Mirrors: Strategic placement to bounce light around
- Light-colored countertops: Reflect light upward
Appliance Selection for Small Spaces
Space-Saving Appliance Options
Choose appliances scaled for your space:
- Apartment-size appliances: 24" dishwashers, smaller ranges
- Counter-depth refrigerators: Don't protrude beyond cabinets
- Combination appliances: Microwave-convection ovens
- Drawer-style appliances: Dishwasher and microwave drawers
- Under-counter options: Wine fridges, ice makers
Multi-Function Appliances
- Instant Pot or pressure cookers: Replace multiple cooking methods
- Convection toaster ovens: Alternative to full-size ovens
- All-in-one breakfast stations: Coffee maker, toaster, griddle
- Compact food processors: Multiple functions in one appliance
Creating Visual Space
Design Tricks That Add Space
Make your kitchen feel larger than it actually is:
- Open shelving: Less visual weight than closed cabinets
- Glass backsplashes: Reflect light and add depth
- Continuous flooring: Same flooring into adjacent rooms
- Minimal window treatments: Maximize natural light
- Clean lines: Avoid ornate details that feel cluttered
Sight Line Optimization
- Remove upper cabinets: On one wall to open sight lines
- Pass-through windows: Connect to adjacent rooms
- Glass or no doors: Between kitchen and dining areas
- Consistent cabinet heights: Create horizontal flow
Budget-Friendly Small Kitchen Updates
High-Impact, Low-Cost Changes
Transform your kitchen without breaking the budget:
- Paint cabinets: Dramatic change for minimal cost
- Update hardware: New knobs and pulls modernize instantly
- Add open shelving: Remove some cabinet doors
- Install under-cabinet lighting: Big impact on functionality
- New backsplash: Subway tile or peel-and-stick options
DIY-Friendly Projects
- Organize existing storage: Drawer dividers and shelf risers
- Add hooks and racks: Maximize wall space
- Install floating shelves: Display and storage
- Create a coffee station: Organize small appliances
Common Small Kitchen Mistakes to Avoid
Design Pitfalls
- Too many colors: Stick to 2-3 coordinating colors
- Inadequate lighting: Don't rely on one overhead fixture
- Choosing oversized elements: Scale everything appropriately
- Blocking natural light: Keep windows clear and unobstructed
- Ignoring vertical space: Use walls for storage
Functional Mistakes
- Insufficient counter space: Prioritize prep areas
- Poor traffic flow: Keep pathways clear
- Inadequate storage planning: Plan for everything you need to store
- Wrong appliance sizing: Measure carefully before purchasing
Tulsa-Specific Considerations
Local Architecture Styles
Work with your home's existing character:
- Craftsman bungalows: Embrace built-in storage and natural materials
- Art Deco apartments: Clean lines and geometric patterns
- Ranch homes: Open concepts and horizontal emphasis
- Victorian homes: Respect original details while modernizing function
Climate Considerations
- Good ventilation: Important for Oklahoma's humid summers
- Energy-efficient appliances: Help with utility costs
- Durable materials: Handle temperature fluctuations
Professional vs. DIY Considerations
When to Hire Professionals
- Electrical work: Always hire licensed electricians
- Plumbing modifications: Moving pipes requires expertise
- Structural changes: Wall removal needs engineering assessment
- Cabinet installation: Precision crucial in small spaces
DIY-Friendly Projects
- Painting: Cabinets and walls
- Hardware installation: Knobs, pulls, and hooks
- Simple shelving: Floating shelves and organizers
- Backsplash installation: Subway tile or adhesive options
Maximizing ROI in Small Kitchen Remodels
High-Value Improvements
- Quality cabinets: Biggest impact on appearance and function
- Efficient appliances: Appeal to modern buyers
- Good lighting: Makes space feel much larger
- Quality countertops: Durable materials that look expensive
Cost-Effective Strategies
- Keep existing layout: Avoid plumbing and electrical moves
- Mix high and low elements: Splurge on visible features
- Choose classic designs: Timeless appeal for resale
- Focus on function: Buyers value usability
Conclusion: Small Kitchens, Big Possibilities
A small kitchen doesn't have to limit your culinary dreams or home's functionality. With creative design solutions, smart storage strategies, and careful planning, your compact kitchen can become a highly efficient and beautiful space that serves your family's needs perfectly.
The key is working with experienced professionals who understand how to maximize every square foot while respecting your budget and style preferences. At Shepherd Construction, we specialize in transforming small Tulsa kitchens into spaces that work harder and look better than homeowners ever thought possible.
Ready to explore the possibilities for your small kitchen? Contact us for a consultation to discuss how we can help you maximize your space while creating the kitchen you've always wanted.
